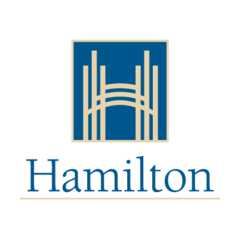E. Wakeford Jun 2 2023 at 9:46PM on page 1
Warning message
The installed version of the browser you are using is outdated and no longer supported by Konveio. Please upgrade your browser to the latest release.Main Street Functional Design 2
Commenting is closed for this document.
E. Wakeford Jun 2 2023 at 9:42PM on page 1
E. Wakeford Jun 2 2023 at 9:40PM on page 1
Martin Jun 1 2023 at 10:48AM on page 1
When a city like Oulu in Finland, where cyclists and drivers co-exists significantly better than here, takes significant care to segregate main roadways and bicycle lanes, that should indicate that trying to force cultural change of this magnitude to a community that has no clue how to share roadways is a big mistake and probably will lead to serious injury if not death.
While I welcome the changes coming to the downtown core main roadways, I also acknowledge the geographical restrictions the city has to contend with in trying to apply these changes, but this further reinforces my idea that trying to jam too many different commuting networks in the same bottleneck will not be successful.
Bicycle lanes have the benefit of a small footprint and the city should try to look for ways to establish a network that isn't directly tied to the existing road network, the rail trail and lower volume streets like Charlton and Herkimer are perfect examples of this, where cyclists can still go about the city in functional ways without putting themselves at significant risk. I often use these lanes mentioned above to make my way to University Plaza in the west end from Downtown core and I feel completely safe doing so. If I were forced to use main street I would feel like my days are being counted.
Cara Hernould Jun 1 2023 at 9:46AM on page 1
Cara Hernould Jun 1 2023 at 9:39AM on page 1
Cara Hernould Jun 1 2023 at 9:38AM on page 1
Chris Ritsma May 30 2023 at 9:42AM on page 1
Greg May 29 2023 at 4:24PM on page 1
Protected bike lanes should be implemented due to high speed and volume of traffic in the area.
Marc-Paul Gauthier May 29 2023 at 1:57PM on page 1
Chris Ritsma May 29 2023 at 1:32PM on page 1
Chris Ritsma May 29 2023 at 1:31PM on page 1
Chris Ritsma May 29 2023 at 1:31PM on page 1
Chris Ritsma May 29 2023 at 1:31PM on page 1
Chris Ritsma May 29 2023 at 1:31PM on page 1
Chris Ritsma May 29 2023 at 1:30PM on page 1
Chris Ritsma May 29 2023 at 1:30PM on page 1
Chris Ritsma May 29 2023 at 1:30PM on page 1
Chris Ritsma May 29 2023 at 1:30PM on page 1
Chris Ritsma May 29 2023 at 1:30PM on page 1
Chris Ritsma May 29 2023 at 1:30PM on page 1
Chris Ritsma May 29 2023 at 1:30PM on page 1
Chris Ritsma May 29 2023 at 1:29PM on page 1
Chris Ritsma May 29 2023 at 1:29PM on page 1
Anton Lodder May 29 2023 at 1:29PM on page 1
Chris Ritsma May 29 2023 at 1:29PM on page 1
Chris Ritsma May 29 2023 at 1:29PM on page 1
Chris Ritsma May 29 2023 at 1:29PM on page 1
Chris Ritsma May 29 2023 at 1:29PM on page 1
Anton Lodder May 29 2023 at 1:26PM on page 1
Anton Lodder May 29 2023 at 1:26PM on page 1
Chris Ritsma May 29 2023 at 1:24PM on page 1
Anton Lodder May 29 2023 at 1:21PM on page 1
Anton Lodder May 29 2023 at 1:19PM on page 1
Anton Lodder May 29 2023 at 1:17PM on page 1
Anton Lodder May 29 2023 at 1:16PM on page 1
Chris Ritsma May 29 2023 at 1:16PM on page 1
Not to mention with LRT, there will be right turn only onto King St further reducing the need for high traffic space. I would suggest a tight turning radius, bumpouts at the mouth of the street, and if feasible, a modal filter that disallows vehicles from exiting the street onto Main St altogether.
Northbound departing volume at King St/Ferguson is 740 when it was counted in 2017. If we assume this is equivalent after LRT and that the Main St and Ferguson intersection has a similar count, this street sees a very small amount of traffic. There are very few destinations for motor vehicles on this street, and so I think there is justification to reduce the ability to exit from the street, forcing drivers onto King St.
Alternatively, there could be the removal of entry instead, which may do more to limit traffic while increasing safety and still allowing access from King St, but this might not be feasible during LRT construction.
Anton Lodder May 29 2023 at 1:16PM on page 1
Anton Lodder May 29 2023 at 1:10PM on page 1
Anton Lodder May 29 2023 at 1:09PM on page 1
Anton Lodder May 29 2023 at 1:06PM on page 1
Anton Lodder May 29 2023 at 1:04PM on page 1
Chris Ritsma May 29 2023 at 1:01PM on page 1
Anton Lodder May 29 2023 at 12:59PM on page 1
Anton Lodder May 29 2023 at 12:52PM on page 1
Anton Lodder May 29 2023 at 12:51PM on page 1
Anton Lodder May 29 2023 at 12:49PM on page 1
Anton Lodder May 29 2023 at 12:48PM on page 1
In addition, if the U driveway out front is not used for cars anymore we should restore the curb to eliminate sidewalk driving.
Anton Lodder May 29 2023 at 12:40PM on page 1
AC May 29 2023 at 9:56AM on page 1

Comments
View all Cancel